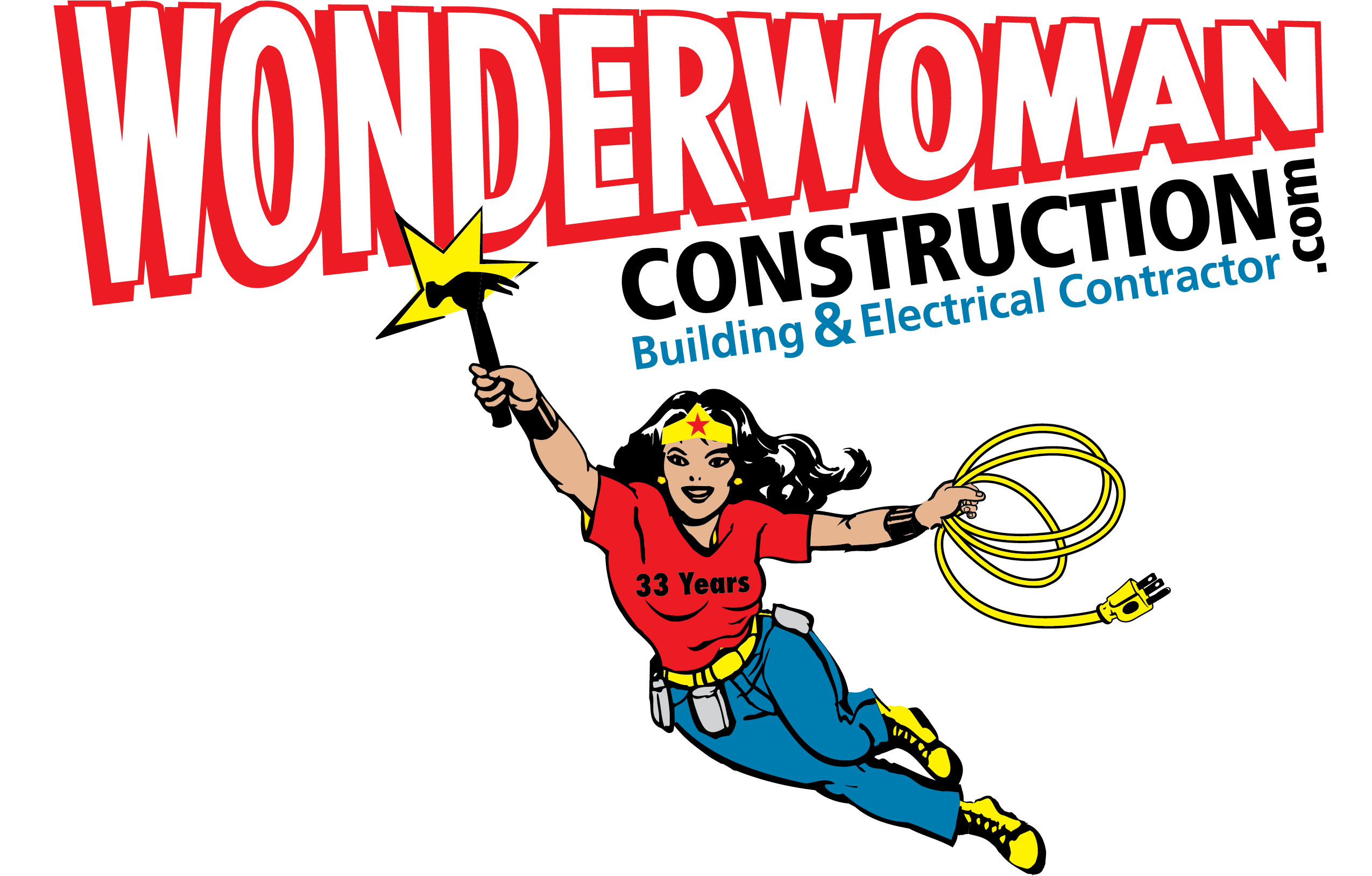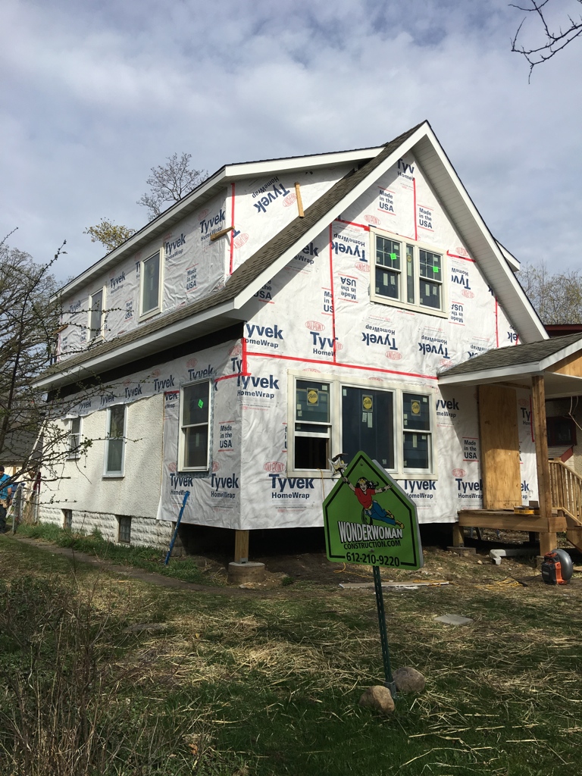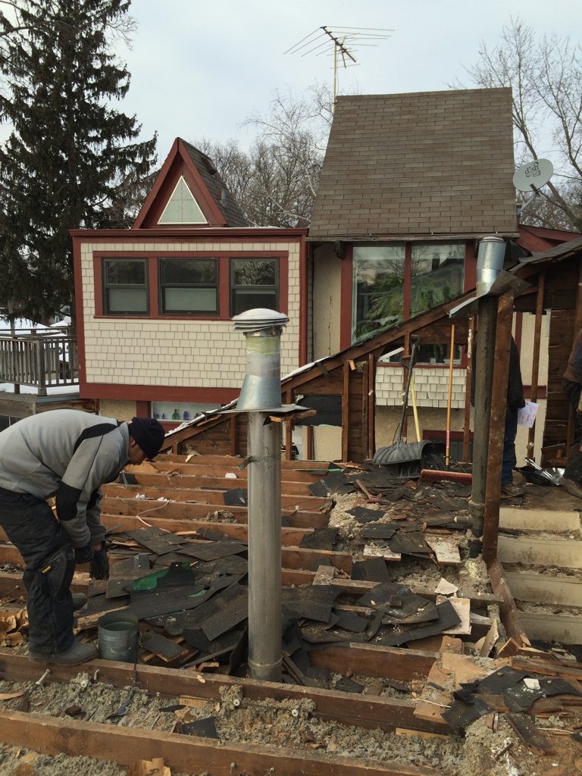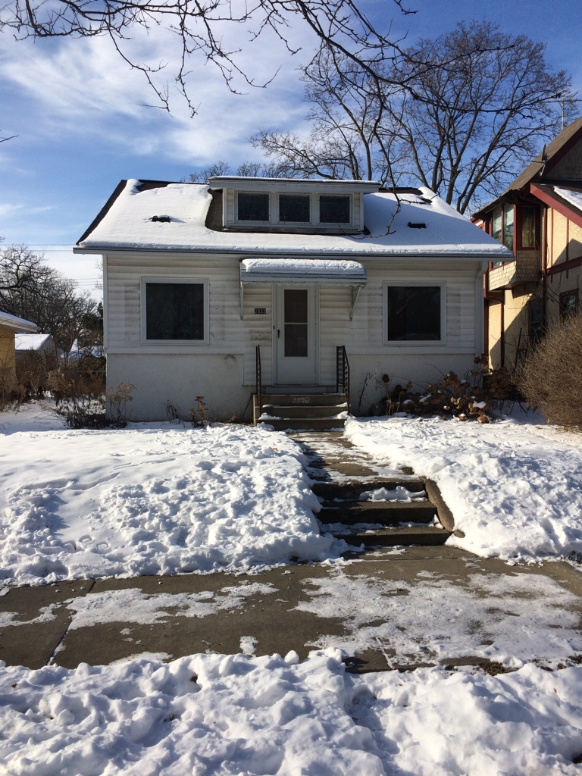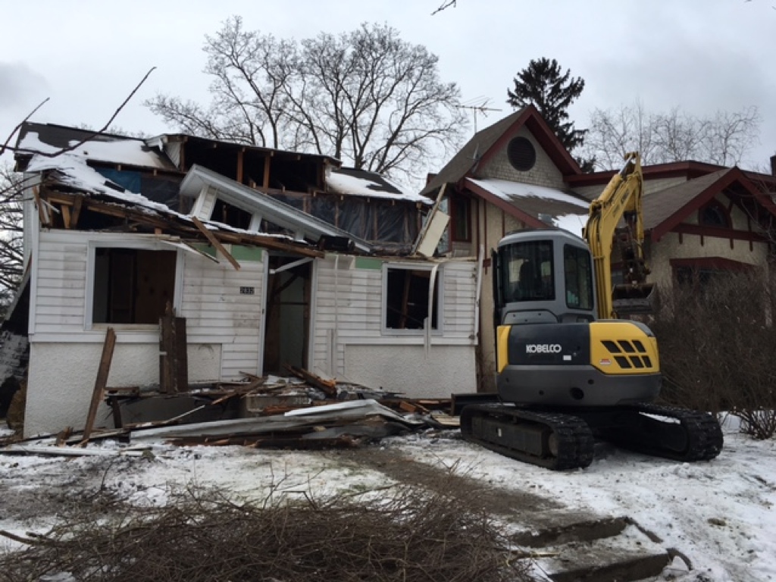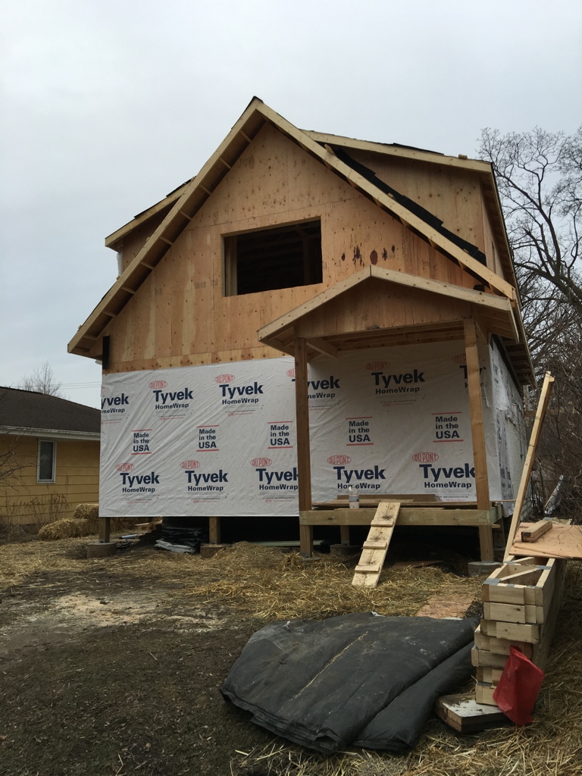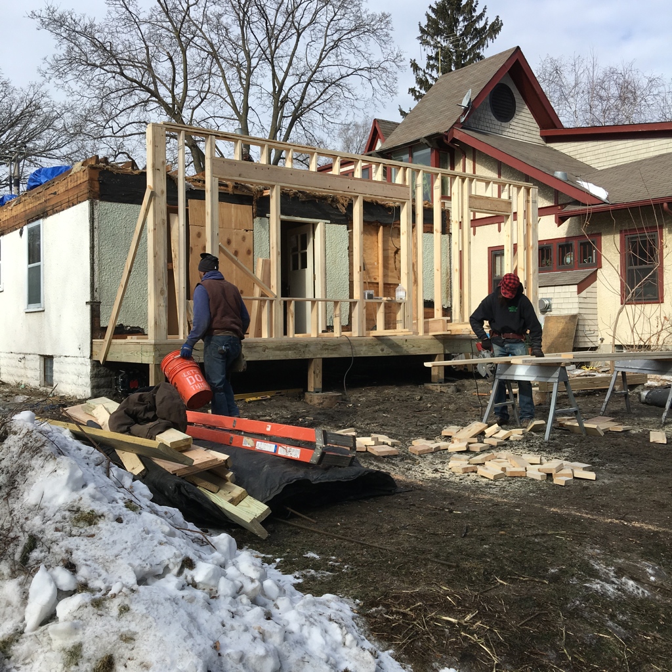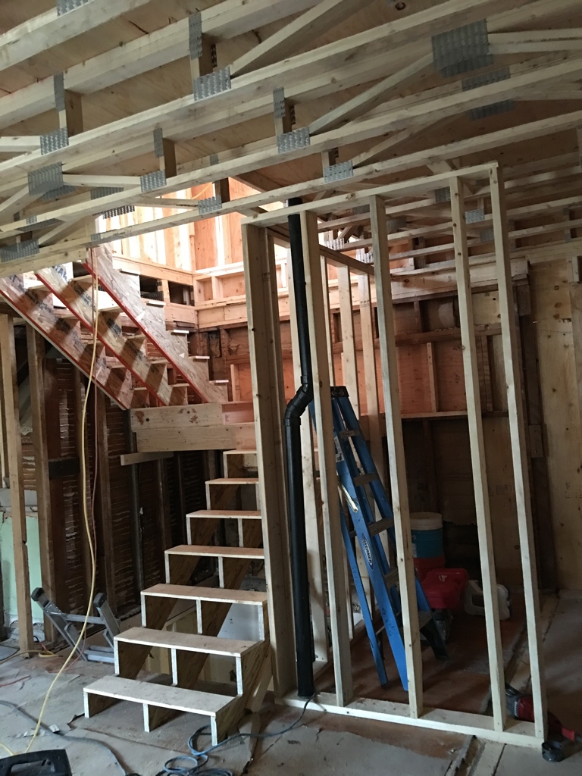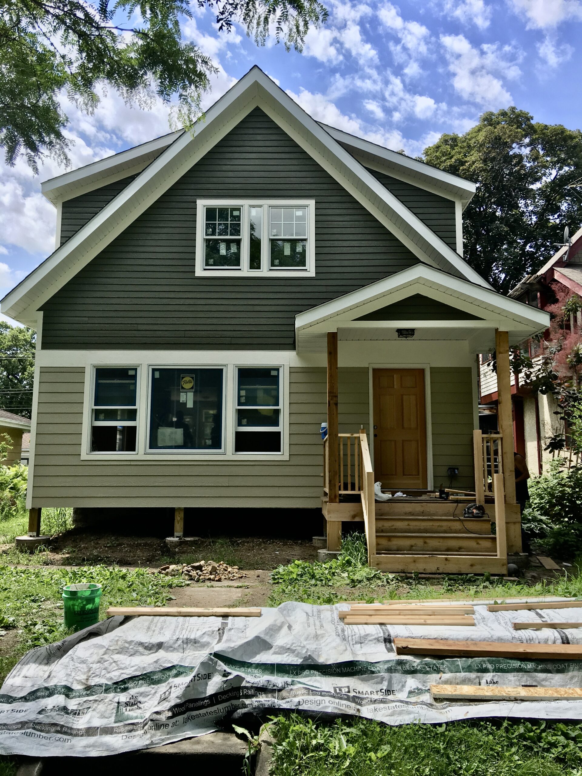Seeing a need for short-term rentals as well as an opportunity to spruce up the neighborhood, Rob and Andrea bought the small, debilitated house next door to them. Working with Wonderwoman Construction was an easy choice, since they had already worked together on a variety of past projects and had built mutual trust.
Because the home was so small and in such bad shape, the design phase of this project was crucial. We didn’t want to tear the house down, as we really wanted the project to be as sustainable as possible. It was also important to ensure that the style of the finished home fit with the style of the neighborhood. So in the end we chose to keep the little house intact and add on to it—both up and out! We kept one small bedroom and bath on the main floor, enlarged the living/dining area, and did a full kitchen remodel. On the second floor, we added 3 bedrooms and a bath, using dormer trusses so we didn’t end up with a gigantic 2-story addition.
We were able to keep the project on budget by reusing some products, such as framing members and flooring. We also integrated the stucco with a new siding. Everyone was very pleased with the transformation and that we were able to accomplish it using the original footprint.
